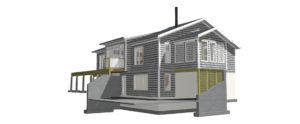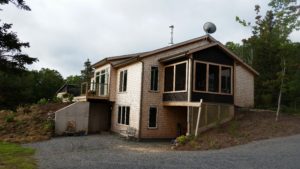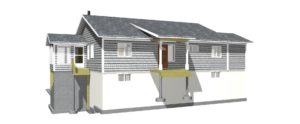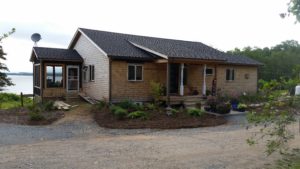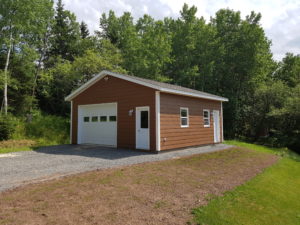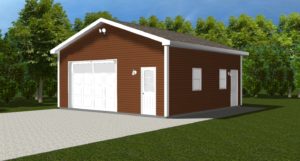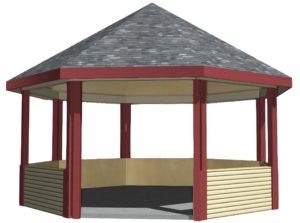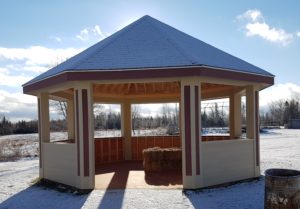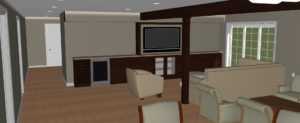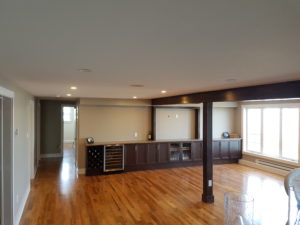We do our own drawings using a program called Softplan. This program enables us to make changes to any project, customize to your needs, and to give 3D color walk through simulation, providing you with a visual version of how your new project will look. This detailed program creates greater efficiency for our day to day building. Take a look at a few of our previous projects.




